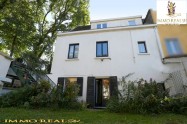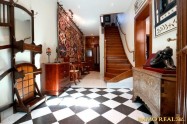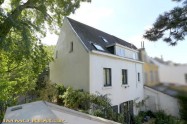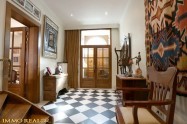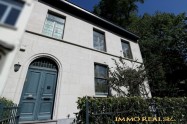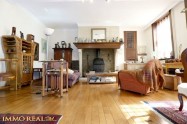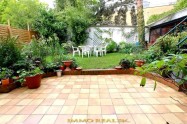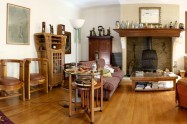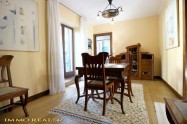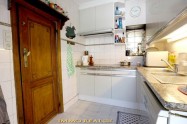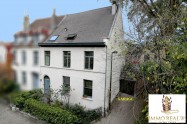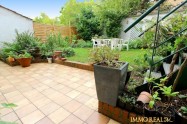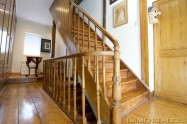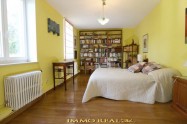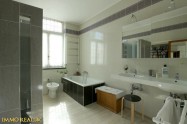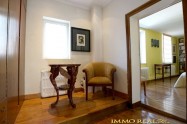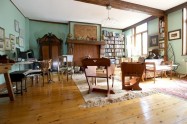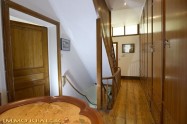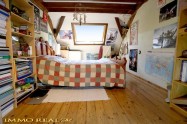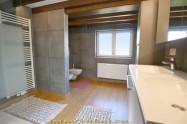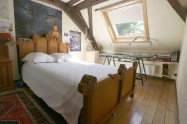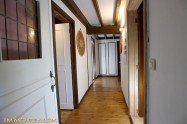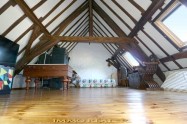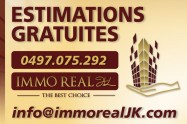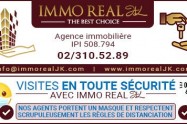- House
- Sale
- Bruxelles-sud-est
- Ref. : 198-100-100
Rare: exceptional mansion of the 17th century 477m2 with garden, garage and dependence
Description
***SOLD*** Lovers of authenticity and beautiful spaces will be completely charmed by this exceptional mansion of the 17th century, situated on a plot of 3a49ca and offering a gross floor area of 477m2 (PEB area: 385m2). Shops, transports (bus to Schuman), shopping centre, Ring, and restaurants are nearby. The building (which used to be a farm) is one of the oldest of the commune of Auderghem and is in perfect state of conservation. It has been used for various purposes including a walkers inn and a dairy. As proof of its scarcity, its historical interest and authenticity, it is inscribed on the safeguarding list of heritage since 1994. The house is composed as follows: beautiful entrance hall with floor in marble and woodwork ancient staircase, a first reception of 36m2 with a majestic fireplace and original wooden floor boards, a separate dining room of 16m2 with access to the terrace, the garden and the old orangery (heated), fully equipped kitchen, a second reception area on the 1st floor of 37m2, 5 beautiful rooms (one in mezzanine under the roof), 1 office, 1 bathroom, 1 shower room, 4 WC, cellar, garage, parking space. Strengths: uniqueness, overall excellent condition of maintenance, polished marble, beautiful woodwork, double walled stained glass, electrical certificate compliant, beautiful vaulted cellars, green walk on the right side, alarm, original roof framing, recent heating and water softener, suitable for multiple uses. Non contractual ad. For information and viewings: 0497,075,292
Caractéristiques
Type
House
Surface hab.
477 m²
Surface terrain
349 m²
Bedroom(s)
5
Bathroom(s)
2
Garage(s)
1
Ground floor
- Kitchen: 6 m²
- Entry hall
- Dining Room: 16 m²
- Livingroom: 36 m²
- Dressing Room
- Terrace: 32 m²
- Bedroom(s): 20 m²
- Landing
- Reception
- Bathroom
Second floor
- Bedroom(s): 13 m²
- Bedroom(s): 12 m²
- Bedroom(s): 11 m²
- Landing
- Bathroom
- Bedroom(s): 25 m²
Other rooms
- Basement / Cellar
- Boiler House
- Garage
- Parking
Land
- Wooded Area
- Garden
- Gateway
- : 945 cm
- : 25 m
- Street facade width: 800 cm
Electrical equipment
- Alarm
- Interphone
- Phone
- Thermostat
- : 101 Kg Co2m²an
- : 408 Kwh
Other equipment
- Double Glazing
Services
- Bus: 10 m
- Commercial Centre: 150 m
- Sports Club
- Commerces: 100 m
- Crèche: 200 m
- School: 140 m
- Underground: 900 m
Views
- Garden View
Rightmove infos
- Permis de bâtir obtenu
Floodplain
- Zone non inondable
Energy performance diagnosis
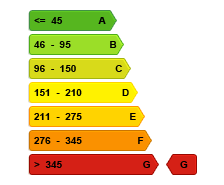
Primary energy consumption:
408 kWhEP/m²/an
