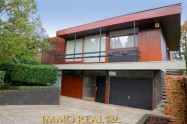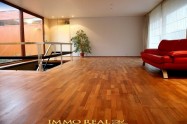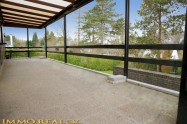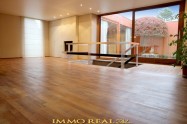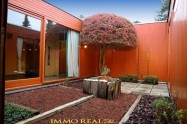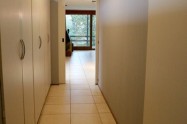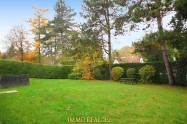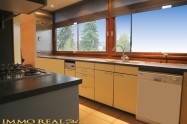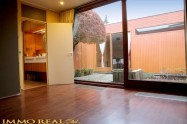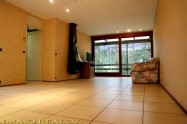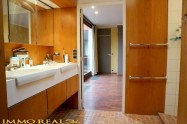- Villa
- Sale
- Bruxelles-sud
- Ref. : 32
4 bdrs villa - Ideal for Liberal profession
Description
++ SOLD ++ WE ARE LOOKING FOR NEW PROPERTIES TO PROPOSE OUR CLIENTS. Ideally located in the residential and family-friendly neighborhood of Reine Astrid in Rhode Saint Genèse, close to Waterloo and Manoir area. This beautiful contemporary villa offers 423 m² including : 244m² of living space, 139m² of basement, 40m² of garage (2 cars) and 3 terraces (40m ², 8m ² and 7m ²) and outside parkings. Designed by the architect Roger De Winter, this villa has the originality of being organized around a central patio of 25m² that provides great character and luminosity. It offers large spaces - a living room of 46m ² with fireplace, dining room of 35m ², fully furnished kitchen of 12m ², 4 bedrooms including one suite of 26m ² with bathroom and toilet, 1 separate bathroom, 1 separate shower room, 4 toilets in total, laundry room of 11m². The outdoor spaces are very pleasant: plot of 9.60 ares including the garden and terraces of 55m ² in total. Recent roofing. Some modernisation needed. Additional advantage : space of 51m ² (which may be expanded to 117m ²) that can be used for LIBERAL PROFESSION, painting workshop, sculpture workshop, exhibition room, and many other hobbies / passions. Energy performance: 905 kWh/m².year Information & viewings: 0497.075.292
Caractéristiques
Type
Villa
Surface hab.
423 m²
Surface terrain
960 m²
Bedroom(s)
4
Bathroom(s)
2
Garage(s)
1
- Basement / Cellar
Habitable rooms
- Office(s): 51 m²
- Bedroom(s): 9 m²
- Bedroom(s): 10 m²
- Bedroom(s): 18 m²
- Bedroom(s): 11 m²
- Kitchen: 12 m²
- Dining Room: 35 m²
- Livingroom: 46 m²
Other rooms
- Wash House
- Garage
- Parking
- Terrasse
- : 905 Kwh
Energy performance diagnosis

Primary energy consumption:
905 kWhEP/m²/an
